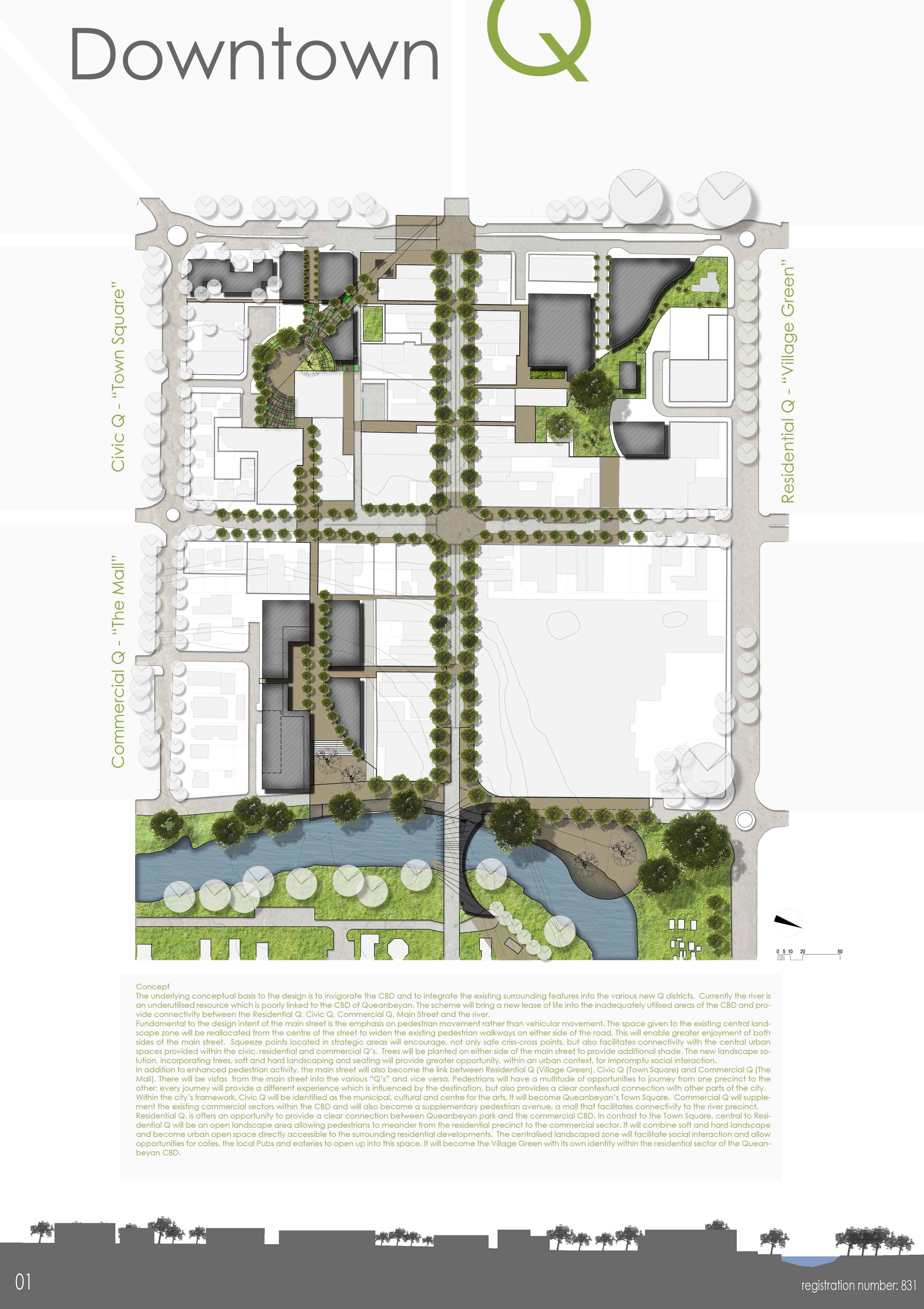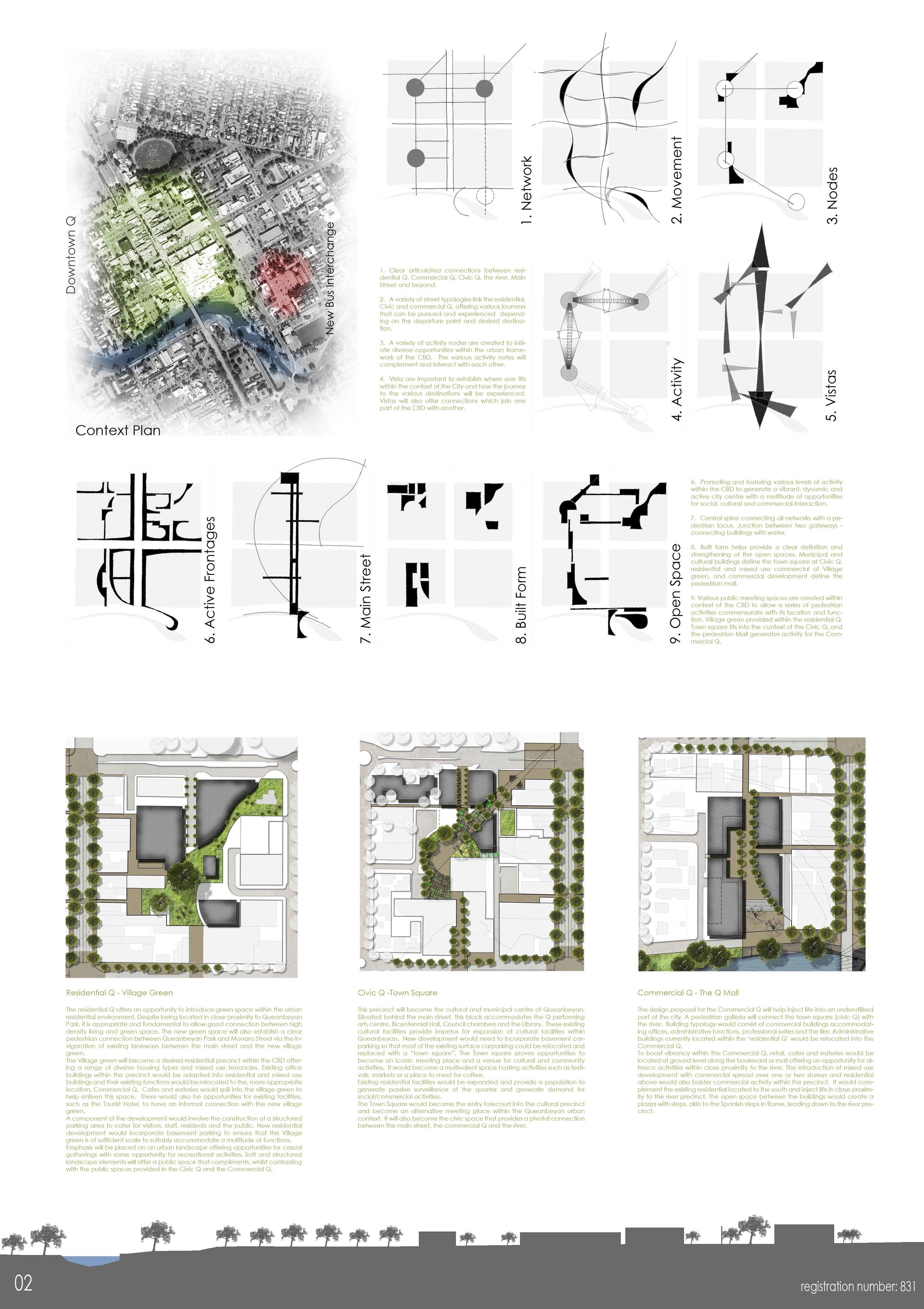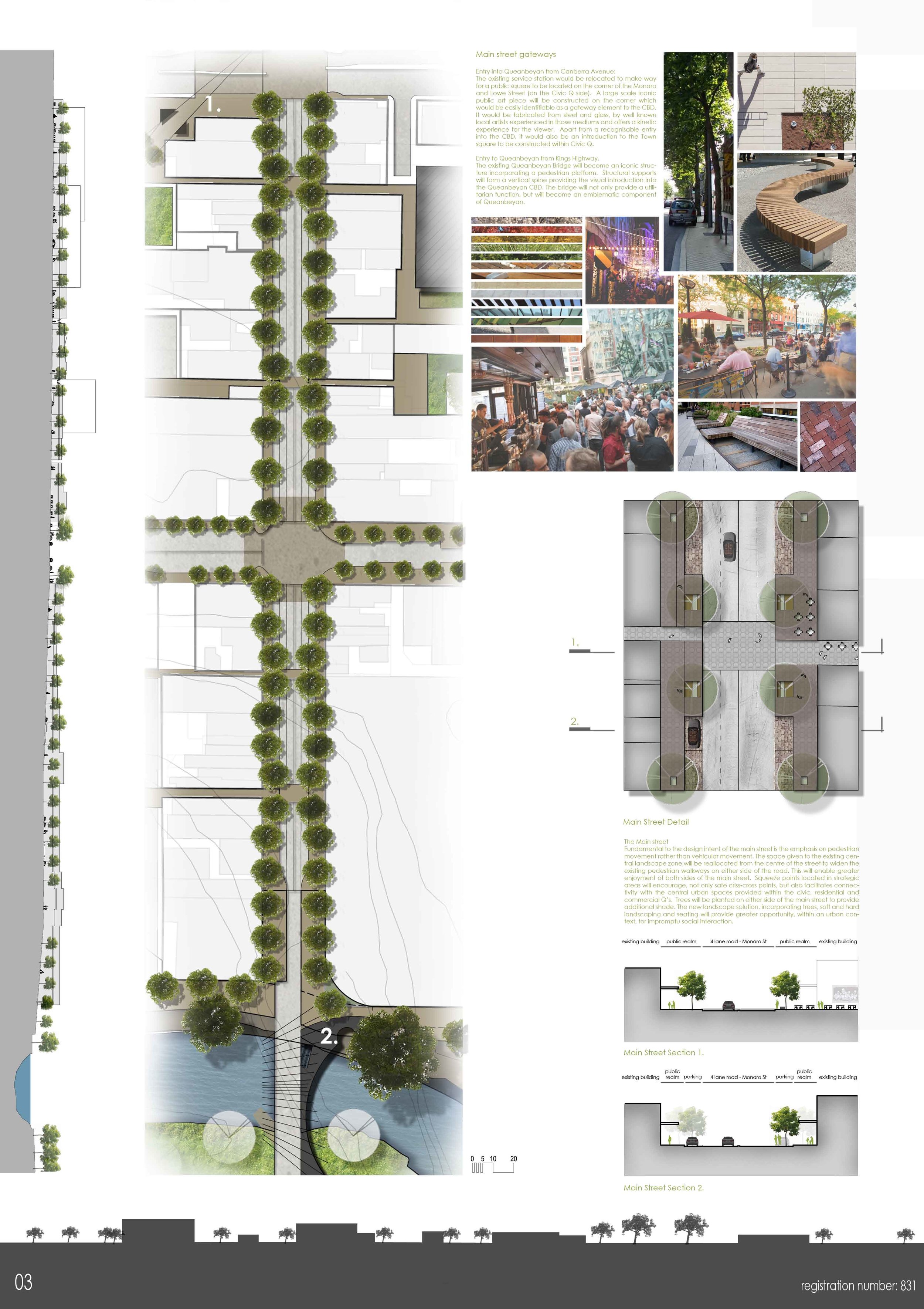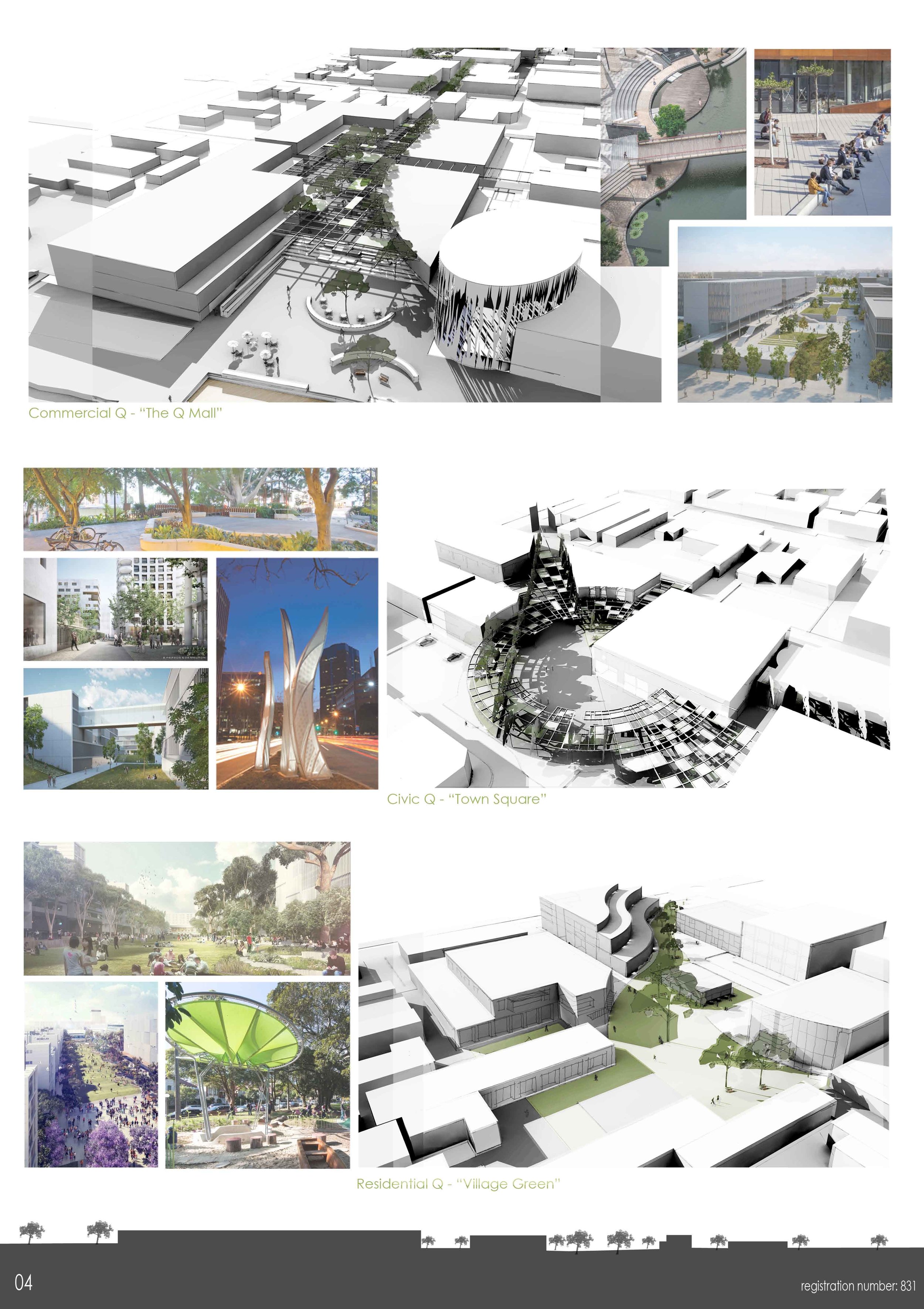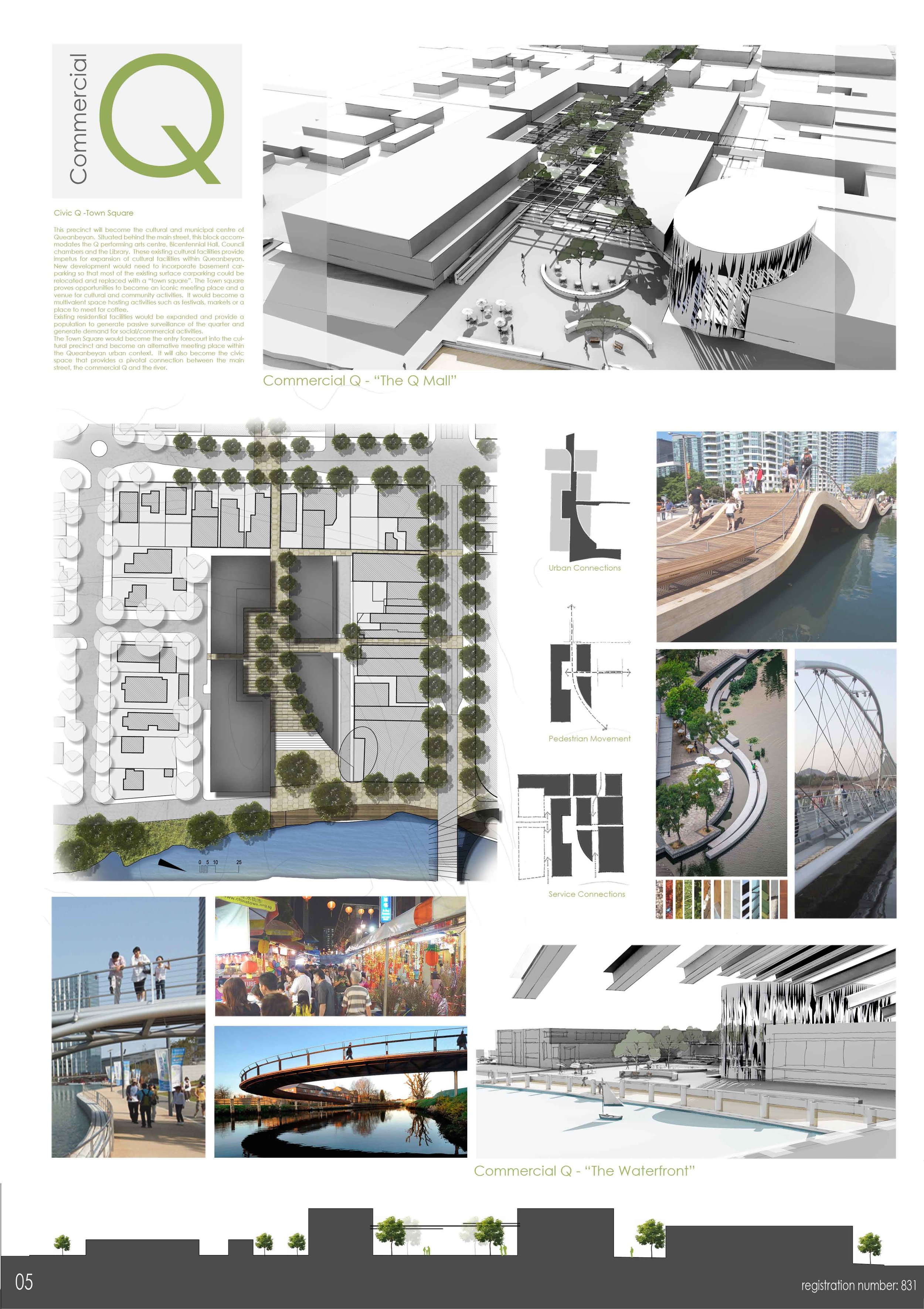DowntownQ Design Competition
Location: Queanbeyan, NSW
Category: Design Competition
Project Status: Completed 2014
The underlying conceptual basis to the design is to invigorate the CBD and to integrate the existing surrounding features into the various new Q districts. Currently the river is an underutilised resource which is poorly linked to the CBD of Queanbeyan. The scheme will bring a new lease of life into the inadequately utilised areas of the CBD and provide connectivity between the Residential Q, Civic Q, Commercial Q, Main Street and the river.
Fundamental to the design intent of the main street is the emphasis on pedestrian movement rather than vehicular movement. The space given to the existing central landscape zone will be reallocated from the centre of the street to widen the existing pedestrian walkways on either side of the road. This will enable greater enjoyment of both sides of the main street. Squeeze points located in strategic areas will encourage, not only safe criss-cross points, but also facilitates connectivity with the central urban spaces provided within the civic, residential and commercial Q’s. Trees will be planted on either side of the main street to provide additional shade. The new landscape solution, incorporating trees, soft and hard landscaping and seating will provide greater opportunity, within an urban context, for impromptu social interaction.
In addition to enhanced pedestrian activity, the main street will also become the link between Residential Q (Village Green), Civic Q (Town Square) and Commercial Q (The Mall). There will be vistas from the main street into the various “Q’s” and vice versa. Pedestrians will have a multitude of opportunities to journey from one precinct to the other; every journey will provide a different experience which is influenced by the destination, but also provides a clear contextual connection with other parts of the city.

